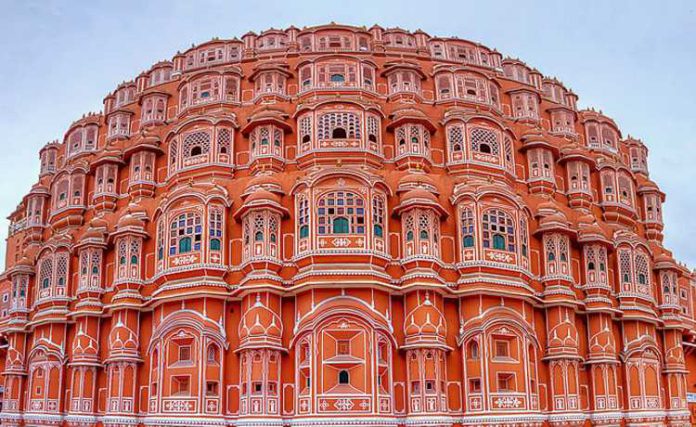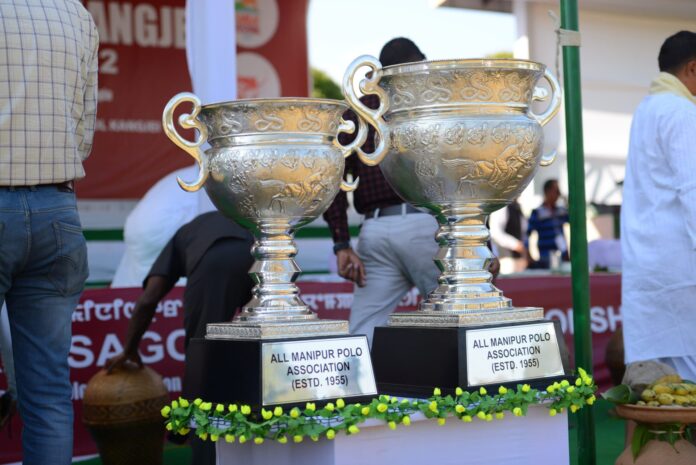The mystique of navigating the labyrinthine interiors of Hawa Mahal is an otherworldly experience. Each element of the Hawa Mahal celebrates the architectural aesthetic of a culturally vibrant era in Rajasthani life. Just a little glimpse of its interiors is enough to convince you of its magic: The slanting rays of sunshine fall into its interiors through brilliantly-hued stained glass, filling it with a kaleidoscopic blend of colours. The faint bustling noises emanating from an adjoining marketplace steadily filter through the dense sandstone latticework, lending an ethereal quality to its interiors. The mildly musty scent permeating these corridors gently carries you through the centuries into a magnolias past. For the necrophiliacs among us, Hawa Mahal is truly a slice of heaven on earth.
The Origin of Hawa Mahal
Jaipur is endowed with a cornucopia of architectural jewels. We know that Jaipur is also referred to as the Pink City, but the reason it is referred to that way is deeply intermeshed with Hawa Mahal’s presence in the city. Authors Michael Hoffman and Alexander Krings exquisitely explain the Hawa Mahal’s significance to Jaipur: ‘the elaborately decorated five-storey facade of the Hawa Mahal reflects the red of the setting sun, eloping all of Jaipur in a light reddish haze’. This peculiar diffusion of red colour prompted onlookers to name it the Pink City.
The Hawa Mahal is located in the heart of Jaipur’s Old city. The red sandstone structure was commissioned by Maharaja Sawai Pratap Singh, grandson of Maharaja Sawai Jai Singh, the founder of the city of Jaipur, India. Built-in 1799, as an extension of the main City Palace, it served as a women’s chamber, the zenana. The intent of building the latticework structure was for women of the royal household to have an avenue to observe day-to-day life on the street below since they were bound by the strict rules of purdah. Purdah refers to a socio-religious practice which forbade women from certain communities to appear in public without proper face coverings.
The Architecture of Hawa Mahal
Hawa Mahal was designed by architect Lal Chand Ustad. Built out of red sandstone, the architectural decor theme of the Hawa Mahal takes inspiration from similar monuments that dot the city of Jaipur. The result of elements blended from the Hindu Rajput architecture and Islamic Mughal architecture disciplines. While the Rajput style is reflected in the domed canopies and fluted pillars, the Islamic style is reflected in the intricate stone inlay filigree work and arches that deck the structure.
This five-story pyramidal-shaped monument rises to about 50 feet (15 m). As seen from the street, the exterior facade is akin to a honeycomb maze with small portholes. Each porthole has miniature windows, with an accompanying set of carved sandstone domes and grills. It gives off the appearance of a mass of semi-octagonal bays, making for its distinctive appearance. The monument also has delicately modelled hanging cornices. So detailed is the crisscross of windows that Hoffman and Krings describe it as an ‘oversized, finely worked ladies’ jewellery box’.
The network of small windows across the facade of Hawa Mahal allows for a steady flow of cool air from the Venturi effect to pass through, thus making the whole area more pleasant during the high temperatures in summer.
Many people look up at the Hawa Mahal facade from the street incorrectly misconstrue it to be the front portion of the monument when it is the back portion. The entry to the Hawa Mahal from the main palace’s side is through an imperial door. It opens onto a gigantic courtyard, with the Hawa Mahal enclosing it on the east side.
The Restoration of Hawa Mahal
The preservation of a culturally significant place is undertaken to restore the last vestiges of a long-bygone era, that reminds a country of its extraordinary historical legacy. And while India has been endowed with many remarkable heritage landmarks, very few have been able to escape the lamentable deterioration that has become commonplace among historical monuments in the country. Fortunately, that is slowly beginning to change. In recent years there has been active participation from both governmental and non-governmental organizations to ensure efficient and effective upkeep of the nation’s historical monuments. Robust implementation of schemes like the Heritage City Development and Augmentation Plan aims to renew and restore historic places across the country.
The wondrous Hawa Mahal in Jaipur is among the most recent additions to this ever-growing list of restored cultural properties. In 2006, renovation work on the monument was undertaken, after a gap of nearly five decades, to give it a much-needed facelift. The entire process cost the government an estimated Rs 4.568 million.
After months of meticulous work, it has now been opened for public viewing. The splendour of Hawa Mahal is reflected in the magnificence the place now exudes. The delicate craftsmanship that runs throughout the palace has been imbued with a marvellous richness, adding a new dimension to India’s architectural glory.
|
Trivia on the Hawa Mahal: Name: The Hawa Mahal is also known as the Palace of Winds Location: The Hawa Mahal is located in the centre of Jaipur’s Old city. Construction: The palace was designed by Lal Chand Ustad. It was constructed in 1799. Purpose: The Hawa Mahal was part of the palace harem. Harem refers to the separate part of a Muslim/Hindu royal household reserved for wives and concubines. Its combination of small windows engraved into a sandstone latticework facade allowed them to observe street life below without being seen by the general public. |





